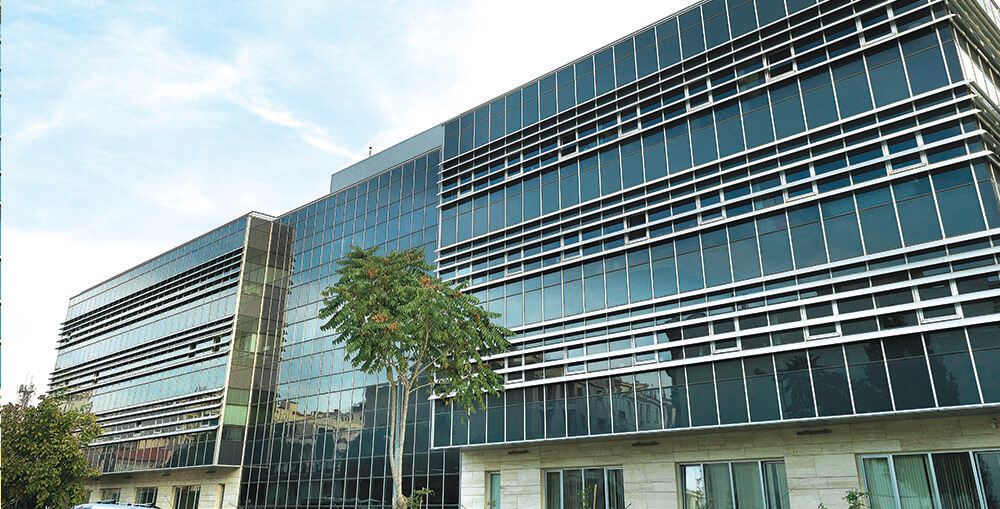Classic Covered Facade Glasses

Classical covered facade systems are one of the exterior cladding systems made by combining aluminum, steel and glass. Horizontal and vertical lines dominate this cladding system, which is frequently preferred for its visuality and economy.
Openable hidden wings can be applied to classical covered glass facades. In this application, hidden wing and frame profile, By assembling the scissors, hidden wing arm and its counterpart, the opening hidden wing is manufactured. Single axis, double axis and transom sash, manufactured before heat-insulated aluminum is produced, can also be applied to classical covered glass facades.
In the case of wide openings, it is possible to create a safe application opportunity by reinforcing classical covered facade systems with steel.
The feature of the Classic Clamshell facade system is that when looking at the facade from the outside, 50mm wide aluminum profiles are visible vertically and horizontally. In this system, the cover part visible from the outside has alternatives in different shapes and colors. The assembly process of covered facades is completed by first screwing the pressure profiles onto the appropriate slots of the pressure profiles, placing the glass placed on the finished aluminum sub-carcasses, ensuring sealing, and then placing it into the slot of the cover profile in the desired cross-section. Heat, sound and water insulation in the glass connection of the mechanically connected profiles on the covered facade is provided by EPDM wicks, as in the silicone facade. In this system, the need to open wings; It is met with the profiles we call wing adapter profiles. It is possible to open wings at any desired location with the glass glued to these profiles with silicone. Wings, which are generally preferred as reverse transoms, can be arranged by making the necessary detail changes according to customer requests.



