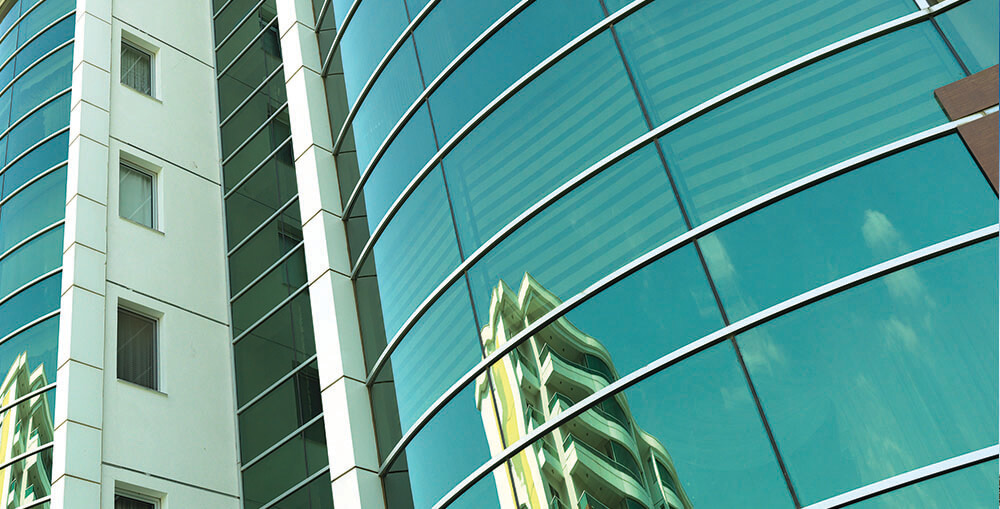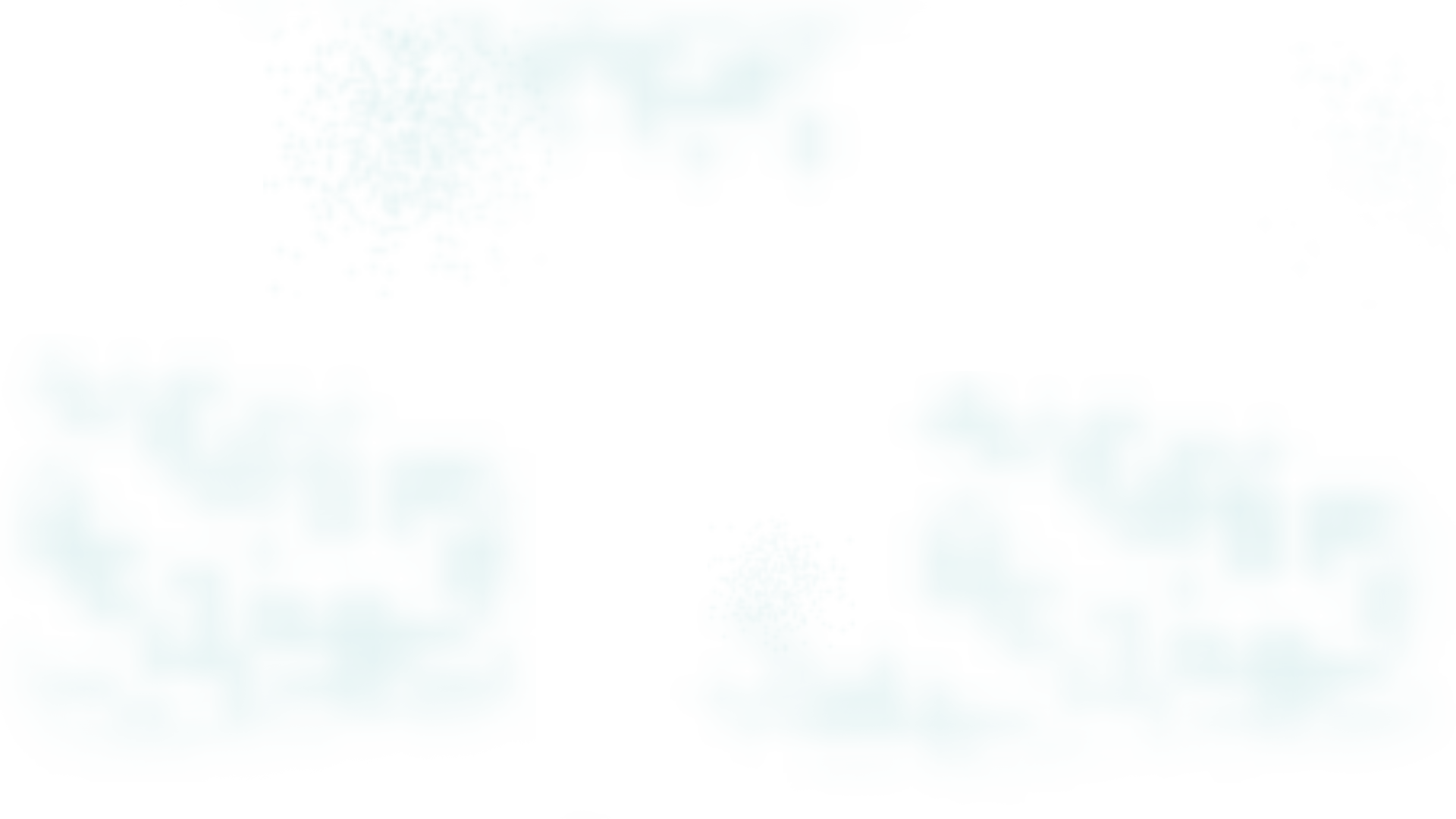Half Covered Facade Glasses

Semi-Covered Curtain Wall system is a combination method with horizontal and vertical profiles that will be used after determining the vertical and horizontal axle dimensions by taking into account the curtain wall profiles and building design factors. Building exterior appearance in Semi-Covered Curtain Wall Systems. As of now, it consists of only horizontal (or only vertical) covers (lines). Additionally, it adds visual richness to the structure with its straight, angled, almond and almond cover and hidden wing opening options.
It is possible to achieve different effects by using only the horizontal or vertical cover profile within the Semi-Covered Curtain Wall system. Cover profiles in different cross-sections and forms can be used according to visual demands. It is also possible to apply opening wings in semi-covered curtain wall systems.
Semi Covered Curtain Wall Features
- Optionally, the opportunity to emphasize the desired line of the structure is provided by using EPDM roving horizontally or vertically,
- Visual diversity with decorative cover alternatives,
- Maximum building height 100 m.
- 6 – Glass combination between 24 mm can be applied
- It has a long life thanks to the fact that all the wicks are EPDM
- It offers practical and trouble-free detail solutions.



